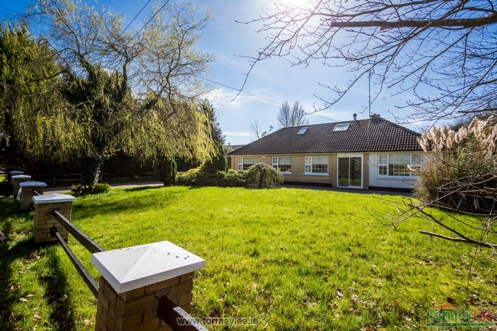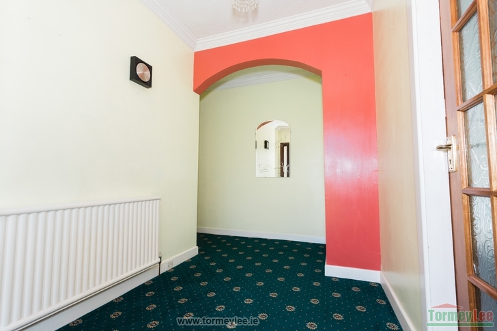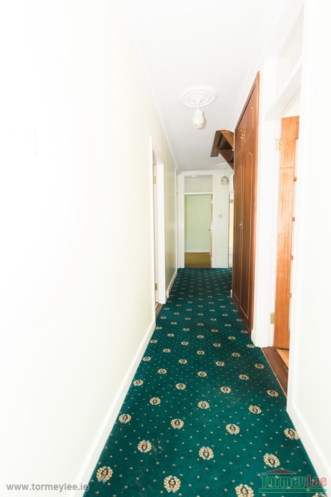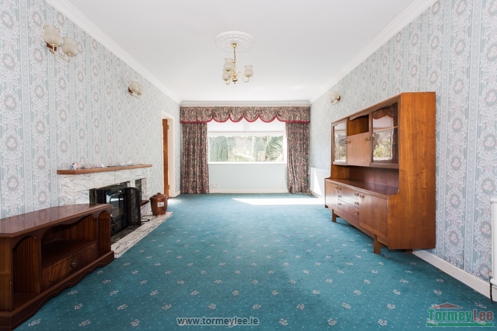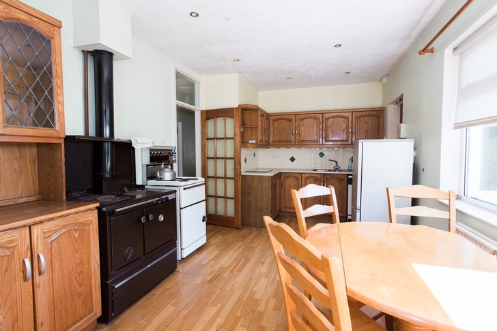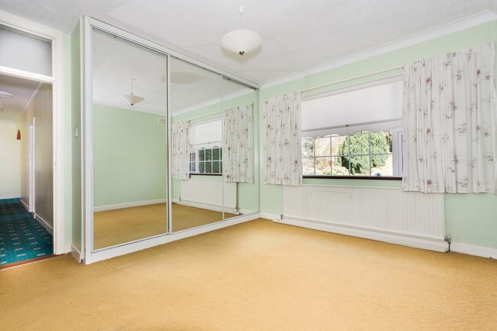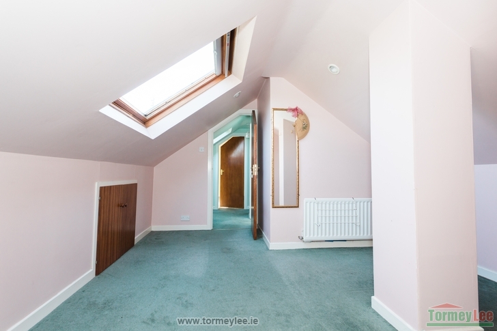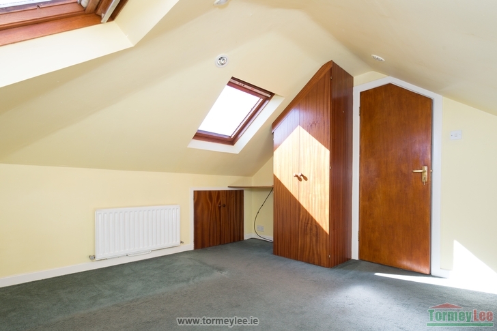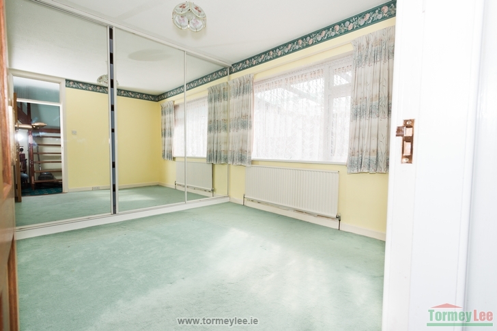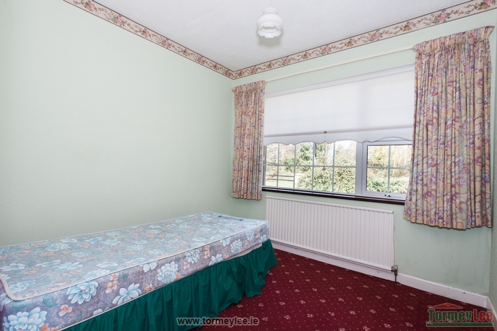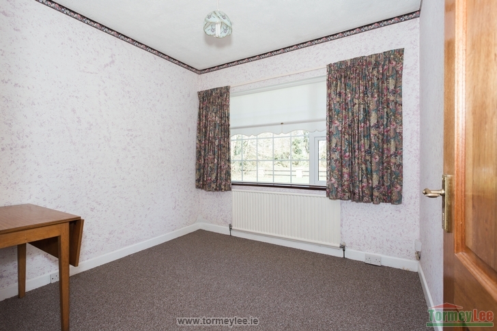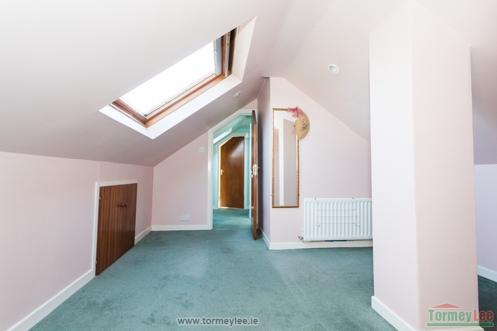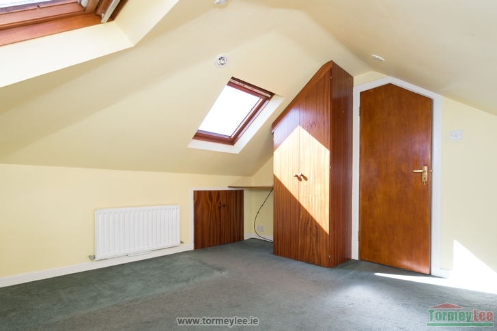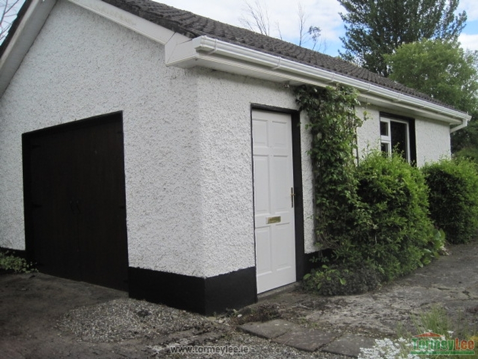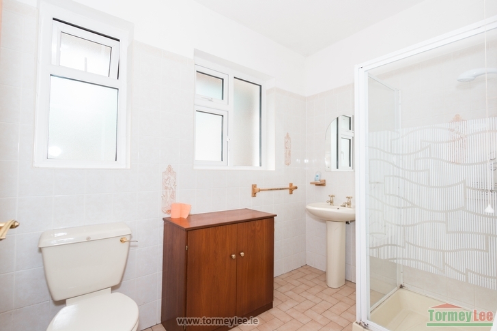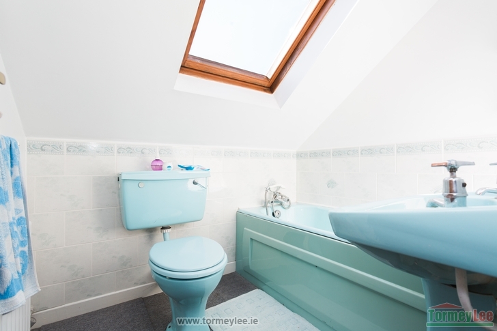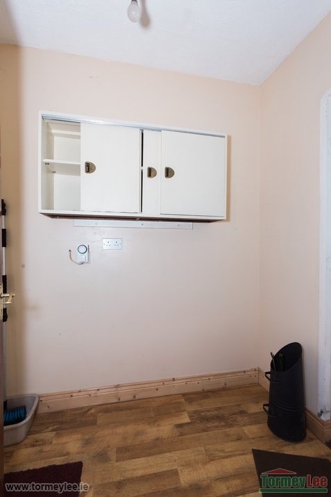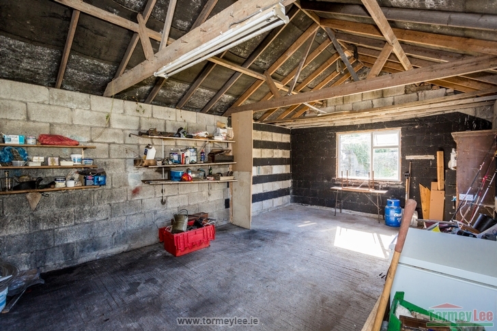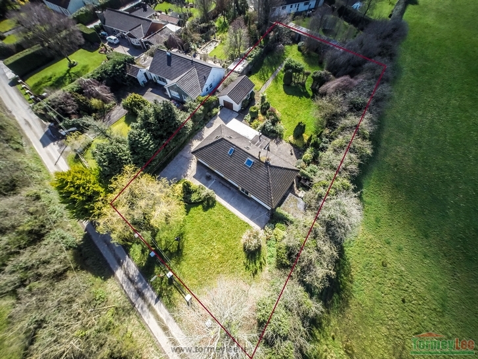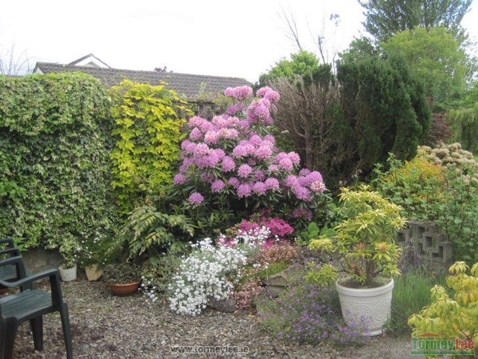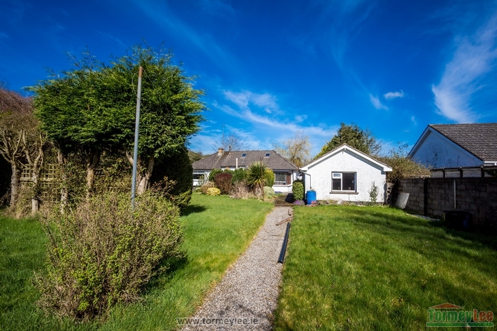The Commons Lane, Fairyhouse Road, Ratoath, Co. Meath
4 Bed, 2 Bath, Detached House. SOLD. Viewing Strictly by appointment
- Property Ref: 1732
-

- 4 Beds
- 2 Baths
WE are delighted to bring to the market this lovely detached four bedroom family home. Located just outside the village of Ratoath, close to all local amenities, schools and shops, this is the perfect location for family living. This property offers a large entrance hall, living room, kitchen/dining room, four double bedrooms, master ensuite, main bathroom and a sunroom extension. Outside there is a large garage, mature landscaped gardens with the added benefit of a long workroom at the end of the garden. Ratoath has been called the 'Foxrock' of the Northside. It is a place of choice for many commuters as the M3 and M2 motorways are within a few minutes drive. Some local amenities include Fairyhouse Racecourse, Tattersalls, the new Avoca Living shop (open in early April), Tayto Park and Rathbeggan Lake to name just a few. Ratoath village offers a number of shops, restaurants and pubs along with a vibrant community centre and theatre. This house is in a lovely private location in a wonderful place to live. Viewing by appointment only.
PROPERTY ACCOMMODATION
| Room | Size | Description |
| Entrance Hall | 3.56 x 2 | Carpet flooring Lighting Skirting |
| Hallway | 7.53 x 2.3 | Carpet flooring Lighting Skirting |
| Living Room | 7.3 x 3.65 | Carpet flooring Fireplace TV point Centre rose Lighting Skirting & Coving |
| Kitchen/Dining Room | 5.30 x 3.10 | Solid timber flooring Fitted units Work surfaces Free standing cooker Window Lighting Skirting Door to rear of property |
| Utility Room | 2.16 x 1.53 | Solid timber flooring Lighting Door to side of property |
| Sun Room | 6.2 x 2.95 | Tiled flooring Windows Lighting Skirting |
| Master Bedroom | 3.95 x 3.80 | Carpet flooring Fitted wardrobes Lighting Skirting |
| Bedroom 2 | 3.70 x 3.70 | Carpet flooring Fitted wardrobes Lighting Skirting |
| Bedroom 3 | 2.80 x 2.80 | Carpet flooring Lighting Skirting |
| Family Bathroom | 2.75 x 1.85 | Tiled flooring WC & WHB Shower cubicle Mains shower Tiled splashback Fully tiled walls Lighting |
| Bedroom 4 | 2.80 x 2.80 | Carpet flooring Lighting Skirting |
| Storage Room 1 | 3.50 x 3.55 | Carpet flooring Fitted wardrobes Lighting Skirting |
| Storage Room 2 | 3.60 x 3.90 | Carpet flooring Walk in wardrobe Lighting Skirting |
| Bathroom | 1.70 x 2 | Carpet flooring WC & WHB Bath Partly tiled walls Tiled splashback Lighting |
| Outline | ||
| Rear Garden | Mature landscaped garden Located on c. 0.5 of an acre | |
| Garage | 7 x 4.35 | Located to side of property |
| Garage | 7 x 4.35 | Located to side of property |
FEATURES
- Detached property
- Mature landscaped garden
- Garage and large shed.
- Oil heating.
- Spacious accommodation throughout
- Located on c. 0.75 of an acre
- Excellent location
