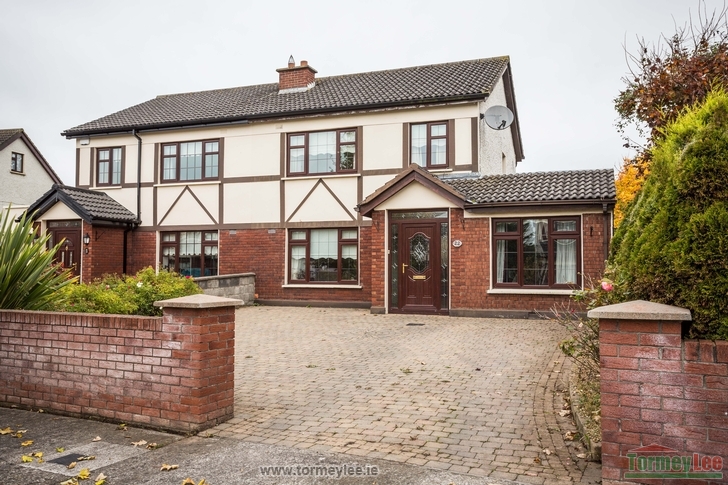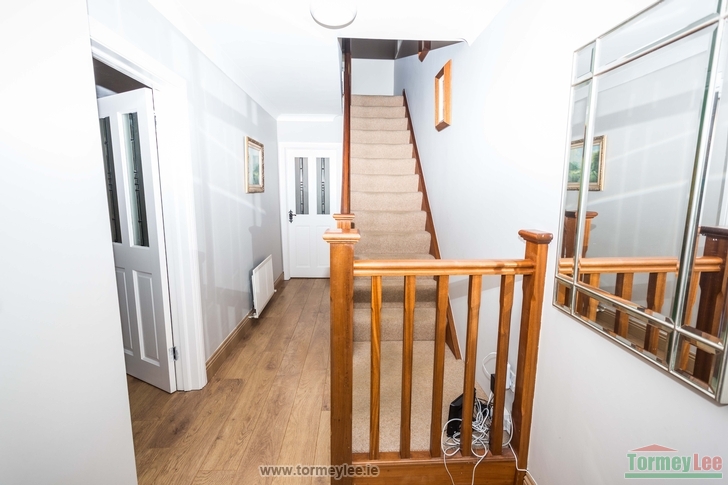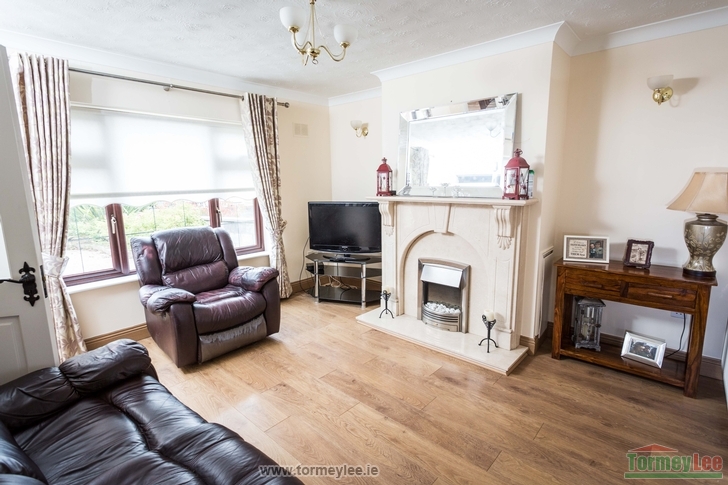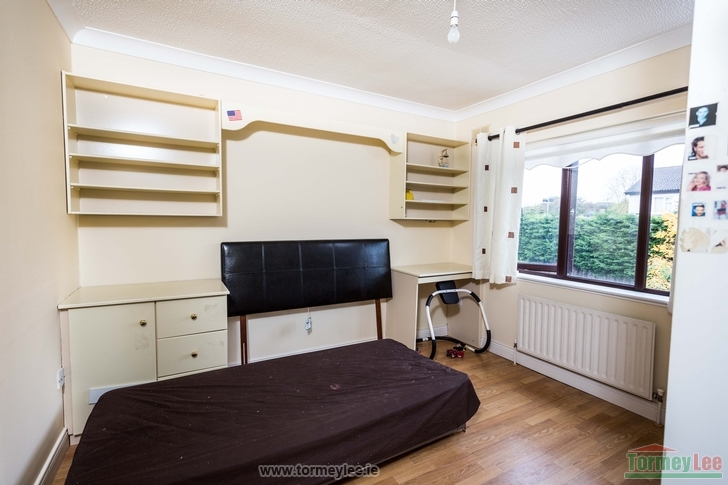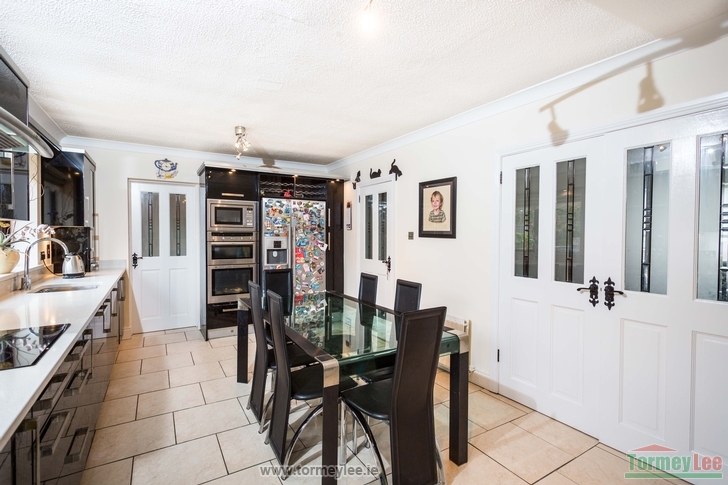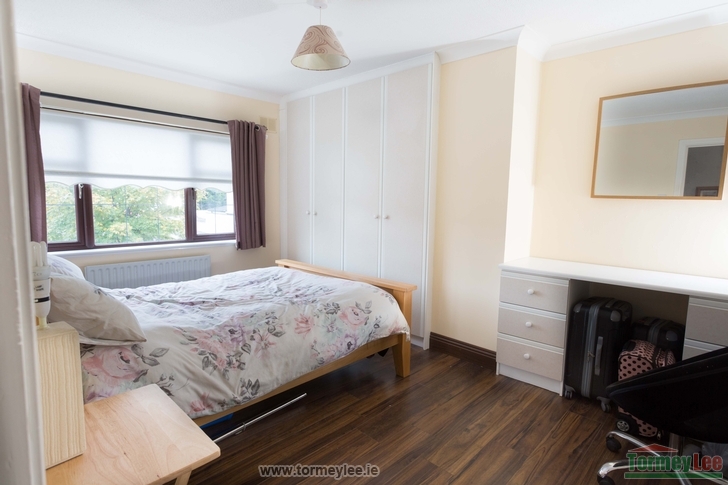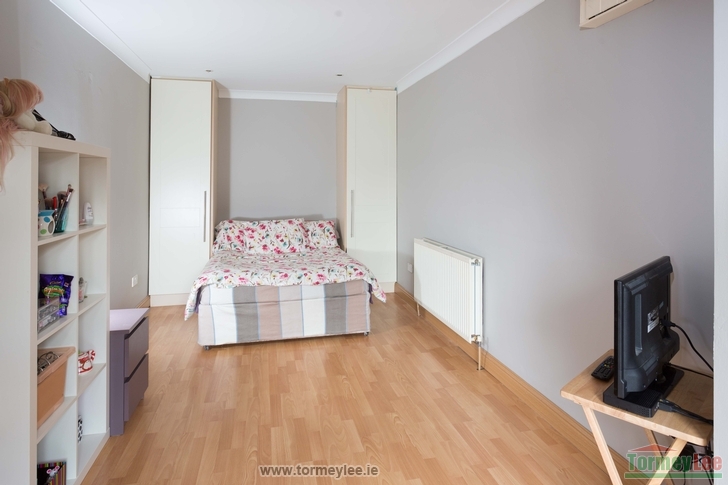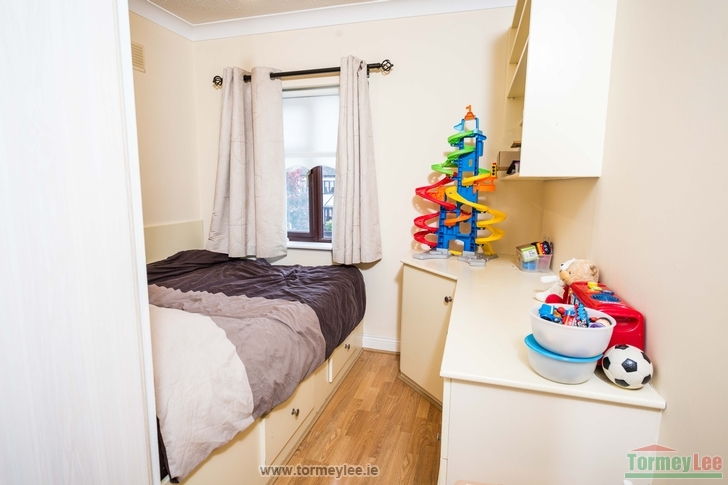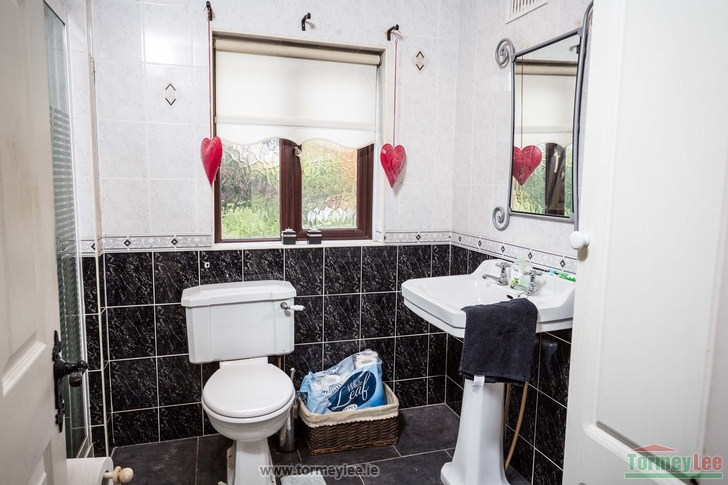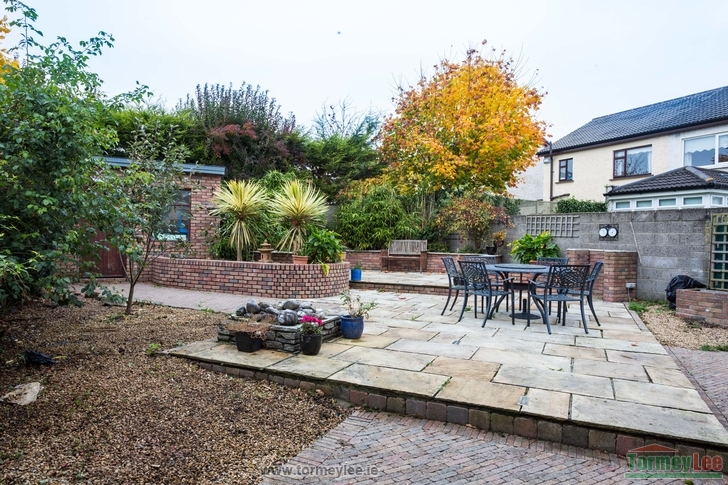22 Tudor Close, Ashbourne, Co. Meath
4 Bed, 1 Bath, Semi-Detached House. SOLD. Viewing Strictly by appointment
- Property Ref: 1703
-

- 4 Beds
- 1 Bath
We are delighted to bring to market this brilliantly located family home. 22 Tudor Close is in a quiet residential neighbourhood within walking distance of Ashbourne town centre, schools and local amenities. This beautiful family home boasts extensive living areas with a wonderful flow.
On the ground floor there is an entrance hall, sitting room, kitchen/dining room, utility room and TV room/bedroom 4. The first floor consists of two large double bedrooms, a single bedroom, and a family bathroom.
The large enclosed rear garden is fully paved with a raised patio area and a garden shed.
Features of this property include a granite worktop with a black designer kitchen,beautiful marble fireplace and landscaped rear garden. There is off street parking for two/three cars and front & rear gardens are enclosed. Offering a good balance of living and bedroom accommodation, No.22 Tudor Close will more than meet the needs of the modern lifestyle!!Viewing is highly recommended.
PROPERTY ACCOMMODATION
- Property consists of four bedrooms bedrooms, sitting room,kitchen/dining room, utility room and family bathroom.
| Room | Size | Description |
| Entrance Hall | 5.9 x 1.87 | Laminate flooring Understairs storage Phone point Lighting Skirting & coving |
| Sitting Room | 4.02 x 4.03 | Laminate flooring Electric fire TV point Centre rose Lighting Skirting & coving |
| Lounge/Bedroom 4 | 6.5 x 2.7 | Laminate flooring Window to front of property Down lighting Skirting & coving |
| Kitchen/Dining Room | 6.1 x 3.6 | Tiled flooring High gloss fitted units Marble work surfaces Integrated oven & hob Extractor fan Dining area Patio doors leading to rear garden Window to rear of property Lighting Skirting & coving |
| Utility Room | 2.69 x 2.62 | Tiled flooring Fitted units Work surfaces Lighting Plumbed Side door |
| Landing | 2.9 x 2.2 | Carpet flooring Hotpress Lighting Skirting & coving |
| Master Bedroom | 3.42 x 3.18 | Laminate flooring Fitted wardrobes Lighting Skirting & coving |
| Bedroom 2 | 3.42 x 3.18 | Laminate flooring Fitted wardrobes Lighting Skirting & coving |
| Bedroom 3 | 2.62 x 3.3 | Laminate flooring Fitted wardrobes Lighting Skirting & coving |
| Bathroom | 2.60 x 2.13 | Tiled flooring WC & WHB Shower cubicle Mains shower Fully tiled walls Lighting |
| Rear Garden | Large garden Garden shed Fully paved Patio area |
FEATURES
- Located in a mature development
- Modern fitted kitchen
- Bright & spacious living accommodation
- Off street parking
- Fitted wardrobes
- Electric fire
- Front & rear gardens
- Garden shed
Services
- Oil fired central heating
- Mains water & sewerage
