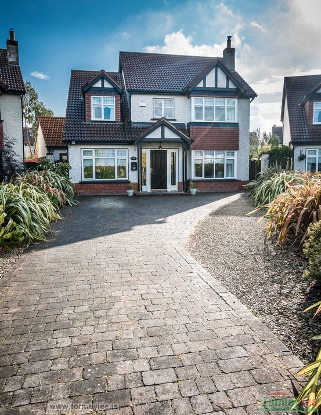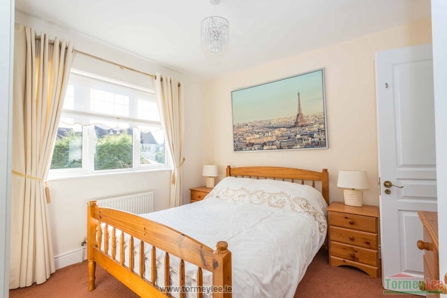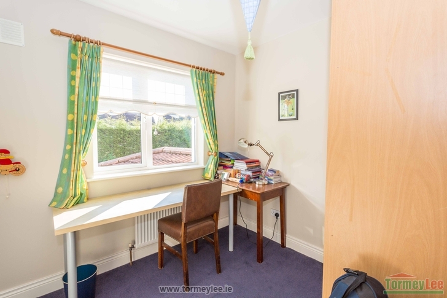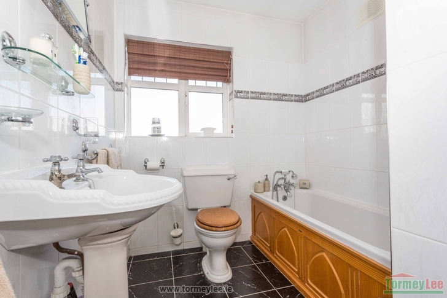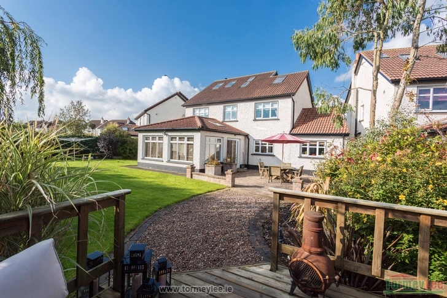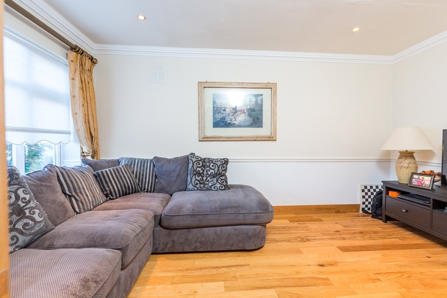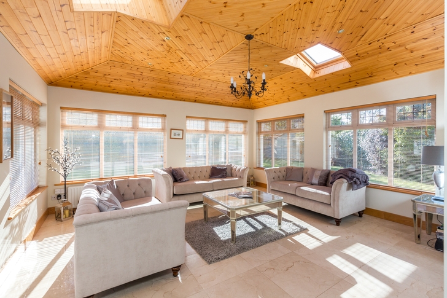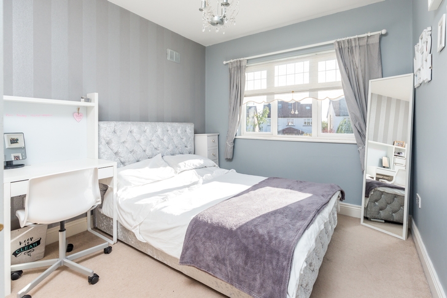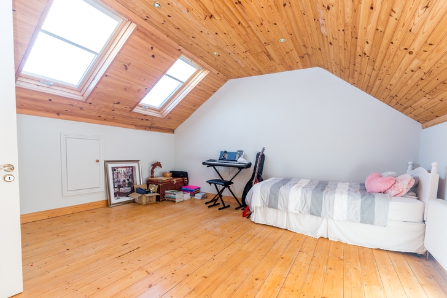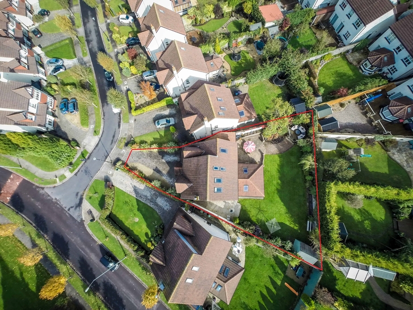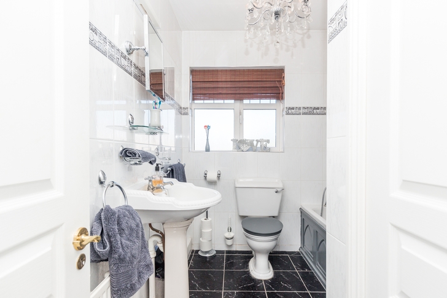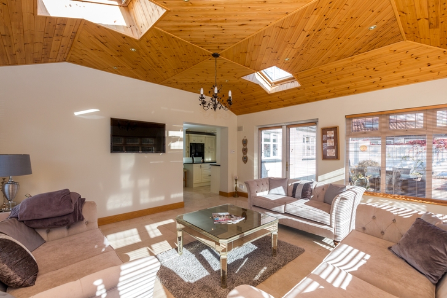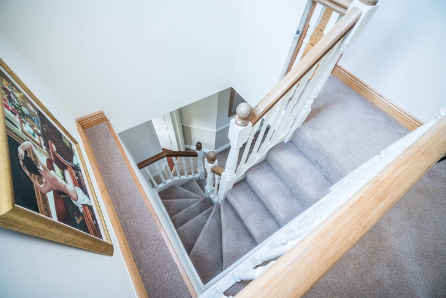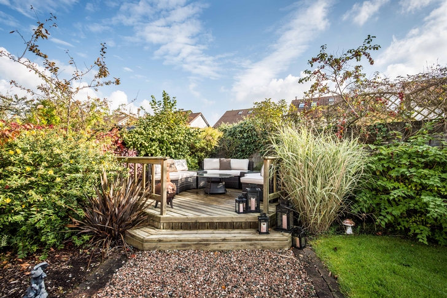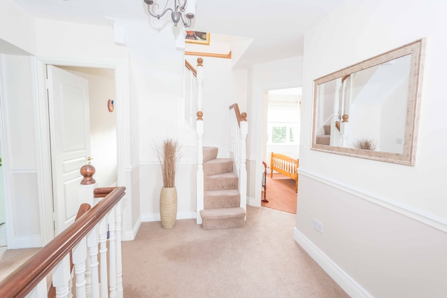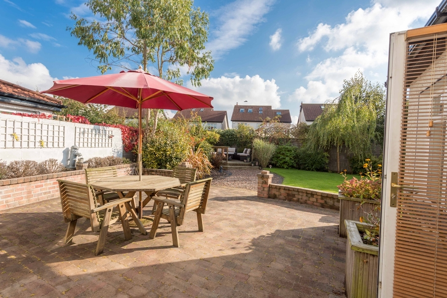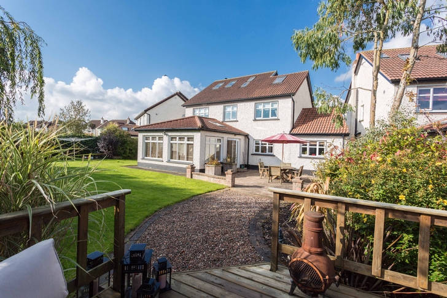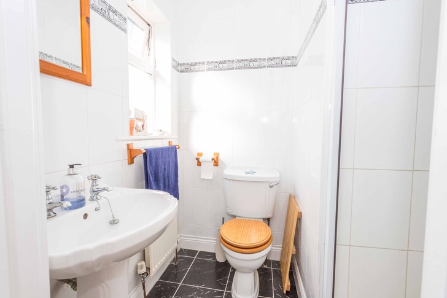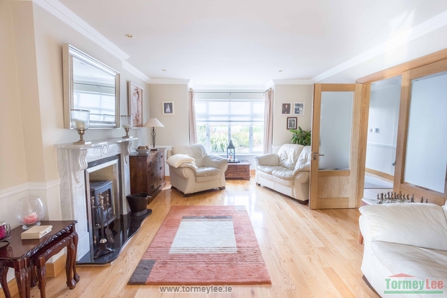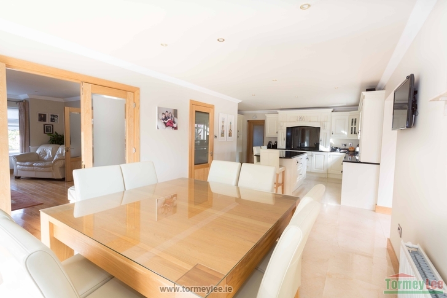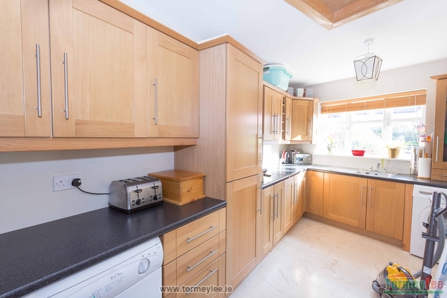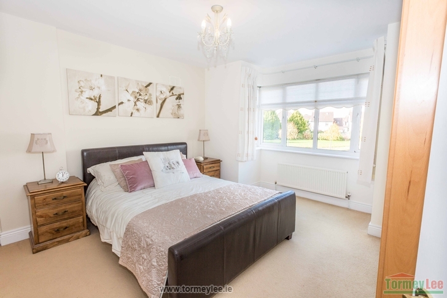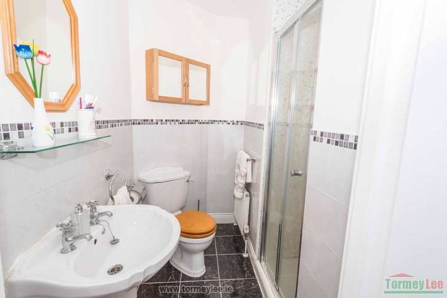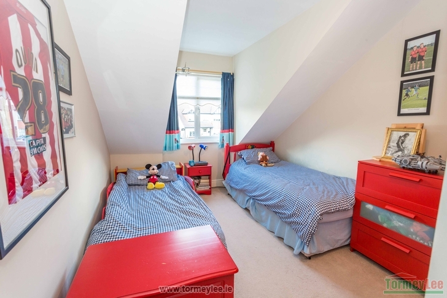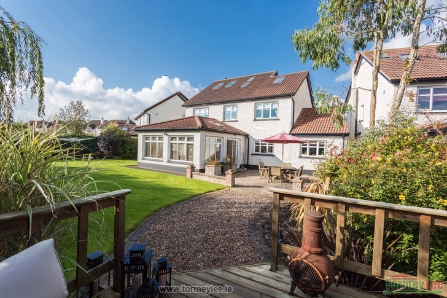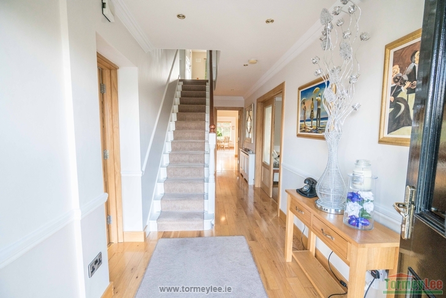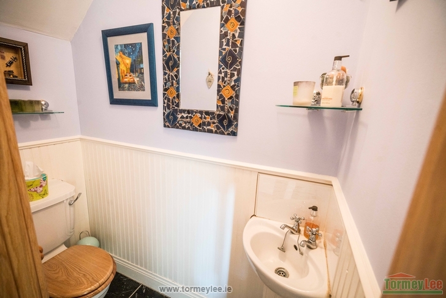178 Alderbrook Vale, Ashbourne, Co. Meath
5 Bed, 4 Bath, Detached House. SOLD. Viewing Strictly by appointment
- Property Ref: 1560
-

- 300 ft 248 m² - 2669 ft²
- 5 Beds
- 4 Baths
Nestled in the exclusive and much sought after development of Alderbrook, TormeyLee have pleasure in bringing 178 Alderbrook Vale to the market. This exceptionally spacious detached home consists of five bedrooms, sitting room, lounge/TV room, kitchen/dining room, utility room, sun room, floored attic storage, family bathroom, two ensuite bathrooms and a guest WC.
Brought to the market in excellent decorative condition this property is turn key ready. Features include a newly fitted kitchen with granite worktops, marble and solid wood flooring throughout the ground floor, bright spacious sun room off the kitchen with patio doors to the rear garden, that extra TV room which is a must for family living, floored attic storage with a conventional stairs, two of the bedrooms are ensuite, two side entrances,a beautifully maintained rear garden which consists of a large patio area and two decked areas.
Alderbrook is situated just minutes from the bustling town of Ashbourne. Ashbourne is Meaths second largest town with excellent local amenities such as shops, restaurants, pubs, GAA, Rugby, Soccer & Golf clubs and a number of well established junior and senior schools.
It is not often a property of this calibre comes to the market don't delay and call today to arrange a viewing!
PROPERTY ACCOMMODATION
- Property consists of five bedrooms, sitting room, lounge/TV room, kitchen/dining room, utility room, sunroom, floored attic space, family bathroom, two ensuite bathrooms and a guest WC.
| Room | Size | Description |
| Entrance Hall | 6.4 x 1.95 | Solid oak wood flooring Clever Understairs storage Phone point Spot lighting Skirting & coving |
| Guest WC | Tiled flooring WC & WHB Tiled splashback Wooden panelled walls Extractor fan Lighting | |
| Sitting Room | 6.14 x 3.87 | Solid oak wood flooring Stove marble fireplace Double doors to dining area TV & phone points Spot lighting Skirting & coving |
| Lounge/TV Room | 4.7 x 2.75 | Solid oak wood flooring Window Spot lighting Skirting & coving |
| Kitchen/Dining Room | 9.09 x 5 | Marble tiled flooring Fitted cream painted solid ash units with granite counter tops Work surfaces Extractor fan Integrated induction 5 ring hob and integrated Neff oven Dining area Spot lighting Patio doors leading to rear garden |
| Utility Room | 5.65 x 2.7 | Marble tiled flooring Fitted units Plumbed Work surfaces Lighting |
| Sun Room | 5.25 x 5 | Marble flooring Panelled coving Phone point Surrounding windows (5) Lighting Skirting Patio doors leading to rear garden |
| Master Bedroom | 4 x 3.82 | Carpet flooring Fitted wardrobes Lighting Skirting |
| Master Ensuite | 2 x 1.75 | Tiled flooring WC & WHB Shower cubicle Mains shower Partly tiled walls Tiled splashback Extractor fan Lighting |
| Bedroom 2 | 4 x 3.7 | Carpet flooring Fitted wardrobes Lighting Skirting |
| Bedroom 2 - Ensuite | 2.2 x 1.8 | Tiled flooring WC & WHB Shower cubicle Fully tiled walls Lighting |
| Bedroom 3 | 4.9 x 2.8 | Carpet flooring Fitted wardrobes Lighting Skirting |
| Bedroom 4 | 4.1 x 2.8 | Carpet flooring Fitted wardrobes Lighting Skirting & coving |
| Bedroom 5 | 3.5 x 2.6 | Carpet flooring Fitted wardrobes Lighting Skirting |
| Family Bathroom | 2.7 x 2 | Tiled flooring WC & WHB Bath Mains shower Fully tiled walls Window Lighting |
| Landing | ||
| Attic Room 1 | 5.87 x 4.45 | Panel wood flooring Velux windows x 2 Large space with extensive storage |
| Rear Garden | Two side entrances Large patio area Two decked areas Double electric sockets x 4 Flood lighting x 2 | |
| Patio area |
FEATURES
- Fully alarmed
- Detached property in cul de sac
- Large driveway
- Landscaped rear garden, south facing with private patio area
- Extremely spacious accommodation
- Newly fitted kitchen with granite worktops
- Marble flooring
- Three living areas & two en-suite bedrooms
- Two large attic rooms
- Excellent residents association
Services
- Gas fired central heating
Directions
- Take the Ashbourne Exit on the M2 (exit 3), follow the Dublin Road into Ashbourne. Alderbrook is the 4th turn on the left hand side of the road (opposite Campus). When in Alderbrook, The Vale is the second turn right and the property is the second house on the right hand side of the road.
